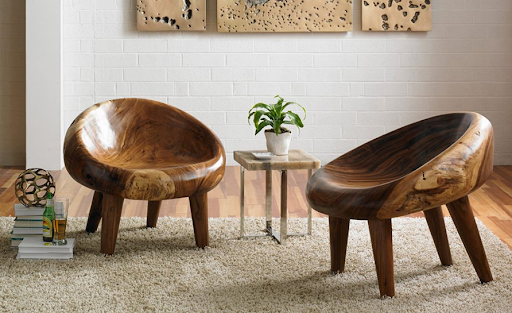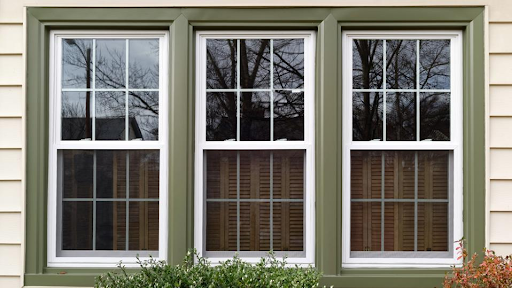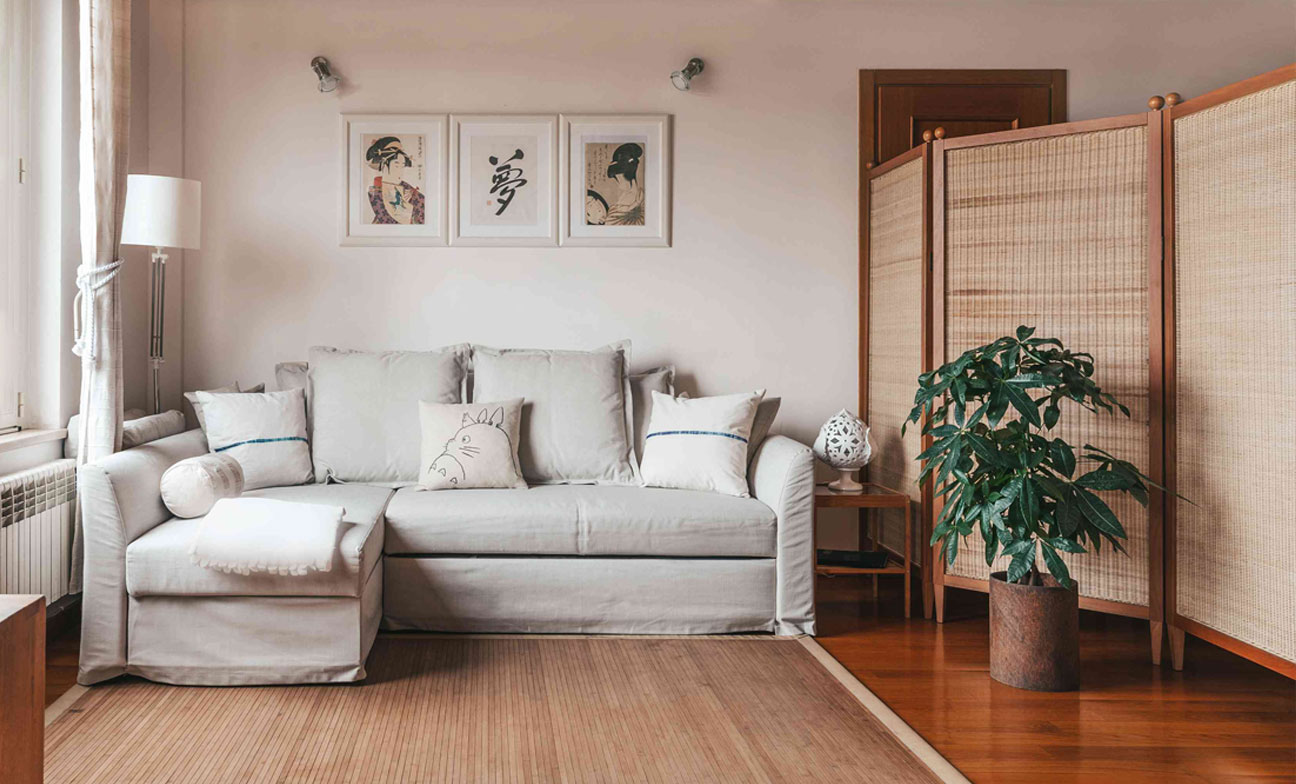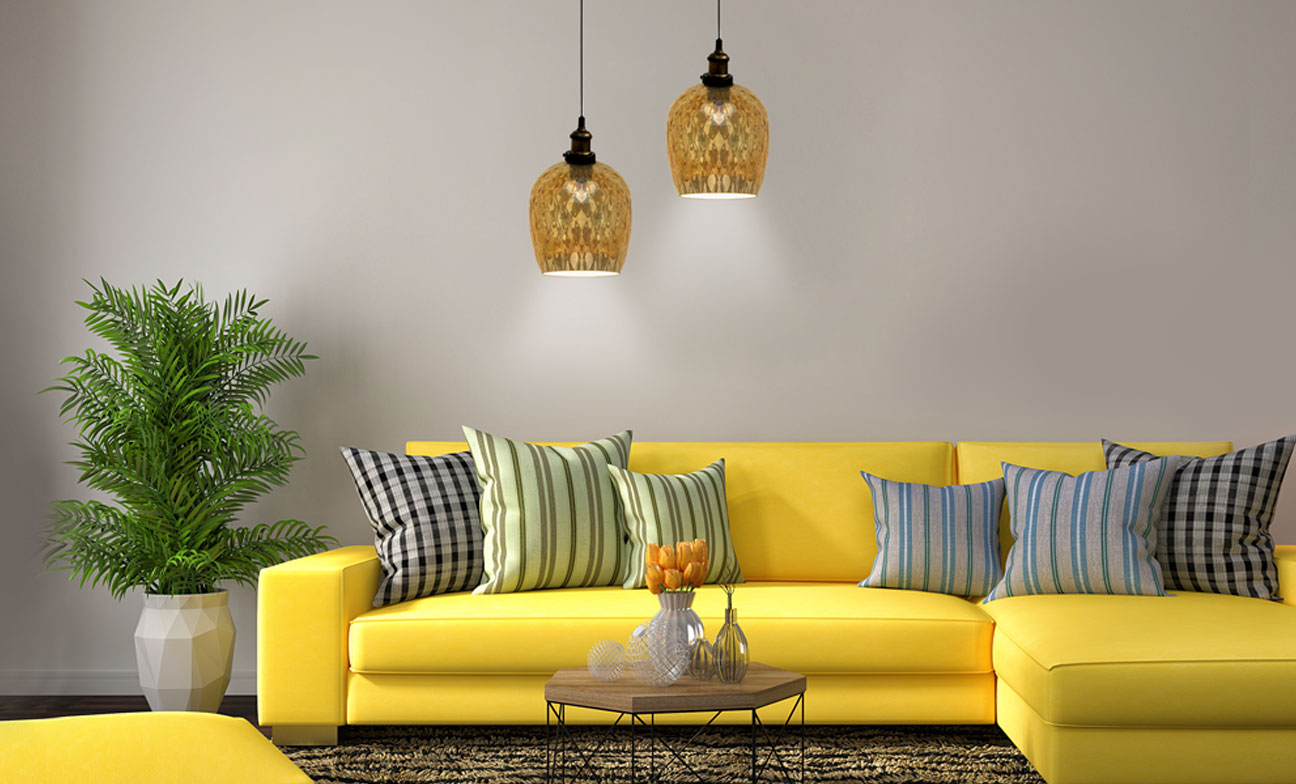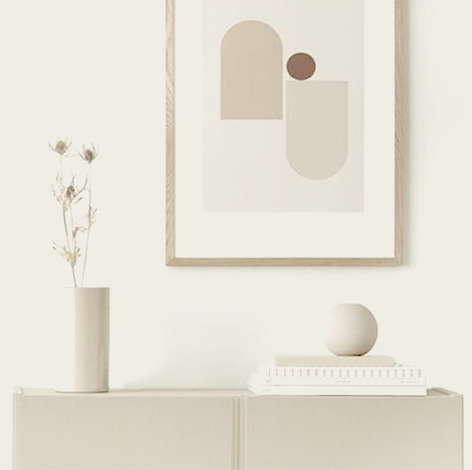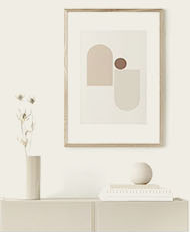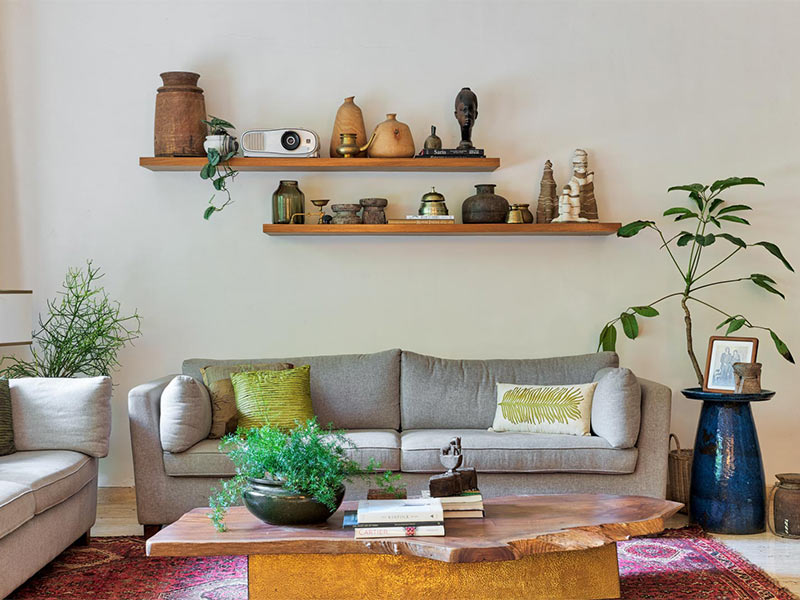
An Interior Designer’s Guide to Vastu Shastra in Modern Home Design
One’s place of residence is what defines Vastu. It is a traditional Indian architectural system aiming to create harmonious spaces between nature and human-built structures. It seamlessly connects all the natural elements within the layouts of our home. Vastu holds great importance in Indian households. It is said that Vastu Shastra helps encourage happiness and wealth. Scientifically, the idea of Vastu brings forward a design model that expresses a correlation between function, usage, and purpose. Additionally, this guides us to create spaces that are not only aesthetically pleasing but also promote emotional well-being and positivity.
Vastu principles creating a sense of openness© istock
Reflection of Vastu shastra in Modern designs
The integration of Vastu with contemporary style encourages the concepts of minimalism and simplicity. They express a cohesive connection creating essential and visually appealing spaces. The modern designs focus on clean lines and minimalistic characteristics while Vastu believes in de-cluttered spaces. This familiarity with both Vastu and today’s designs helps in creating well-balanced spaces with open-plan layouts. Additionally, the increase in awareness of sustainability and biophilia in modern designs follows the steps of Vastu regarding the use of nature inside our homes. This ensures a secure balance with the smooth flow of energy between the two concepts focusing on one’s well-being.
Principles for designing a home
It is important to understand the principles before designing a layout. Although, it is difficult to apply all principles in modern designs but with practical understanding of the strategies leads to an improvement in the energy inside our home. Let us look into the different principles that seamlessly blend with the modern designs:
Directional alignment
The direction and orientation of every element inside our homes play an important role in enhancing the space as well as bringing in good energy. For example, the entry to our home should be towards the northeast with the living room facing east. It allows for better cross-ventilation inside the house and brings in natural light that brings a sense of calmness. The kitchen must be positioned in the southeast region while the bedrooms in the southwest to aid in stability.
Understanding the positing and directions of furniture © freepik
Space utilization
The proportions are one of the prime principles that help in creating a balance. With square or rectangular spaces, the furniture should utilize enough space to achieve a sense of openness while forming a perfect composition with the adjacent walls. Heavy furniture like wardrobes are to be positioned in the south or west whereas lighter furniture like a center table or console can be kept in the north or east. It prevents the room from feeling too heavy and ensures stability. These placements help create a good balance while providing clean spaces and expressing a characteristic of being organic.
Understanding the proportions in an elevation © freepik
Lighting and Ventilation
Lights and ventilation have always had a great impact on interior designs. Similarly, Vastu also guides us to create spaces that allow the natural lights inside to bring positivity and good health. It is believed to have maximum natural light during the day from the north or east. This not only benefits the mind but also improves the space’s energy efficiency and sustainability. During the evening, to create a serene environment one must use warm artificial lighting. Apart from lighting, the positioning of windows in the north or east guarantees fresh and clean wind flow inside our home.
Colors
As per Vastu, different shades of colors in different directions have a different symbolization. For example, the colors of green or blue in the north are believed to draw in richness. Similarly, earthy colors like browns and beige in the West symbolize calmness and peace. This use of colors with natural materials helps create a seamless blend in the interior designs while maintaining good proportions between them.
Understanding the color combination based on directions© istock
Natural Elements and Materials
The utilization of each element and materials transform the ambiance of our home. Vastu suggests the use of natural materials like wood and stone to continue building a connection with nature. Additionally, these materials must be adorned with natural elements like plants. The plants that can incorporated are bamboo, and money plants to enhance energy. If any water features like aquariums are added, then it is suitable to be positioned in the northeast to achieve tranquility. Furthermore, the use of natural elements and materials helps to promote sustainability.
A seamless blend of colors, natural materials, and elements© Pixabay
Conclusion
The incorporation of Vastu Shastra in the interiors has helped in creating a better environment in our homes. From the position of the entrance in the northeast for better circulation to the application of natural materials to create a sensation of being in nature. The principles of Vastu guide us to provide effective solutions to interior designs. With the alignments and directions in place, ensure an ample amount of lighting from the northeast to maintain the flow of energy through the air. Furthermore, understanding the modern trends of minimalism, Vastu believes decluttering the spaces reduces stress and heals our mental health. Thus, creating visually appealing spaces, Vastu Shastra blends with contemporary designs to radiate positivity and a well-balanced living space.
Visit The Archizy Shop to explore the latest interior furnishing, lighting, and decor products.


