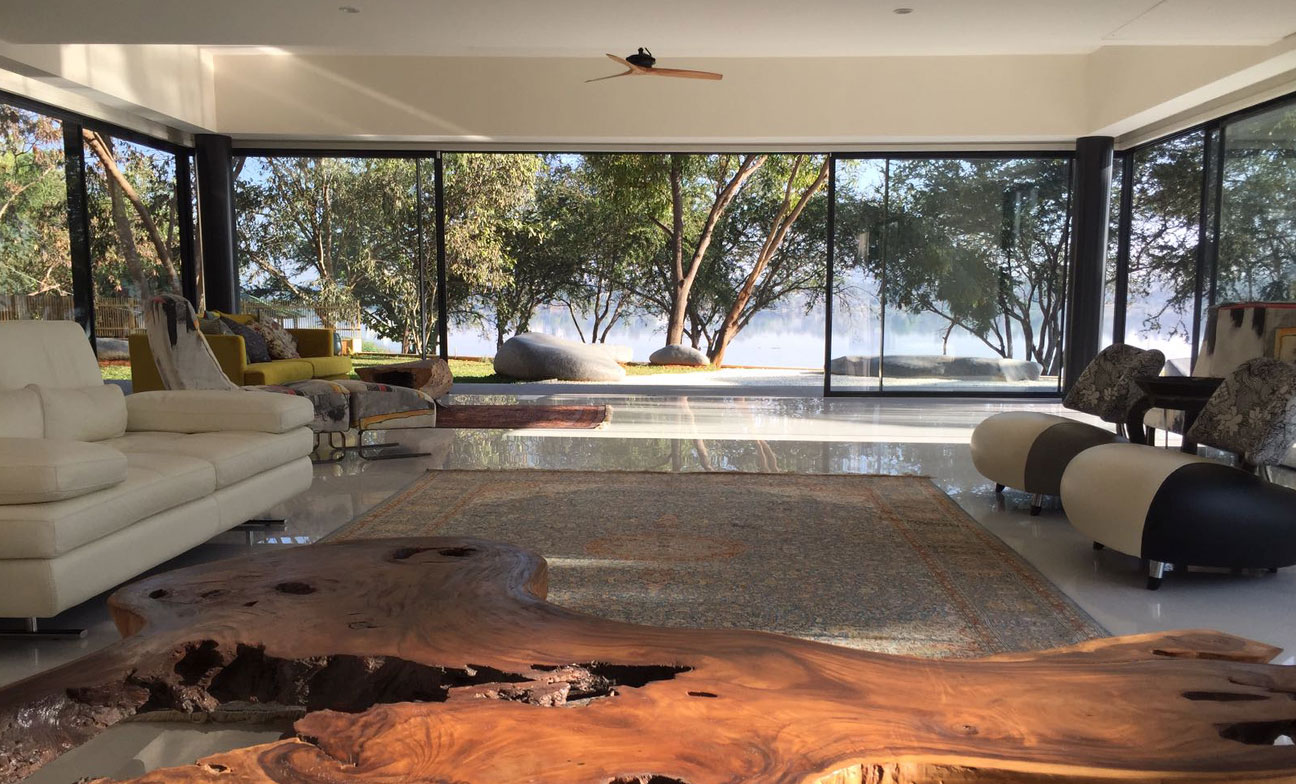
Waterfront Home by Billimoria Architects
About the Principal Designer:
Billimoria & Associates was founded in 2001 by Darius Billimoria, 5 years after graduating from an architecture College in Bangalore, India. His firm offers architecture and interior design services, and over the course of a decade in the practice, he has handled projects in the residential, commercial, hospitality and institutional sectors.
Explore more of his work on: billimoriaarchitecture.com
Check out his firm's Instagram page here.
Reach out to him here.
Project Fact File:
- Project Name: Waterfront Home
- Project Location: Bengaluru
- Year of Completion: 2017
- Principal Designer: Ar. Darius Billimoria
- Design Team: Ar. Ashini Kala, Ar. Jyotsna Rao
- Photography By: Midhun KT
- Built-up Area: 1000 sq. m/ 10764 sq. ft
- Contractors: Praful Padiyar, Prasanna Kumar
Description as provided by the Designer:
The Waterfront Home is all about what's outside it...!
The idea was to create an interior environment that melts away and allows the eye to gravitate to the stunning views outside - the indigenous trees and the lake beyond. All walls, floors, and ceilings are white and flooded with plenty of natural daylight.
The resulting white and bright interior environment blurs the foreground, softens the transition between in and out, and allows the lake and the surrounding greenery to "jump out" at you dramatically when viewed from anywhere within the home!
The house makes a bold statement with a built-up area of 1000sq meters and a dramatic form. Yet, as we wander through the large, bright, and airy spaces, one always feels that the lake is the centerpiece!
The spaces are spread over two floors. The ground floor features an entrance foyer with a double-height, skylit courtyard adjacent to it. The courtyard features a serene water feature below the skylight. The skylight ensures ample daylighting in the entrance lobby and courtyard, and thus there is a smooth transition from out to in.